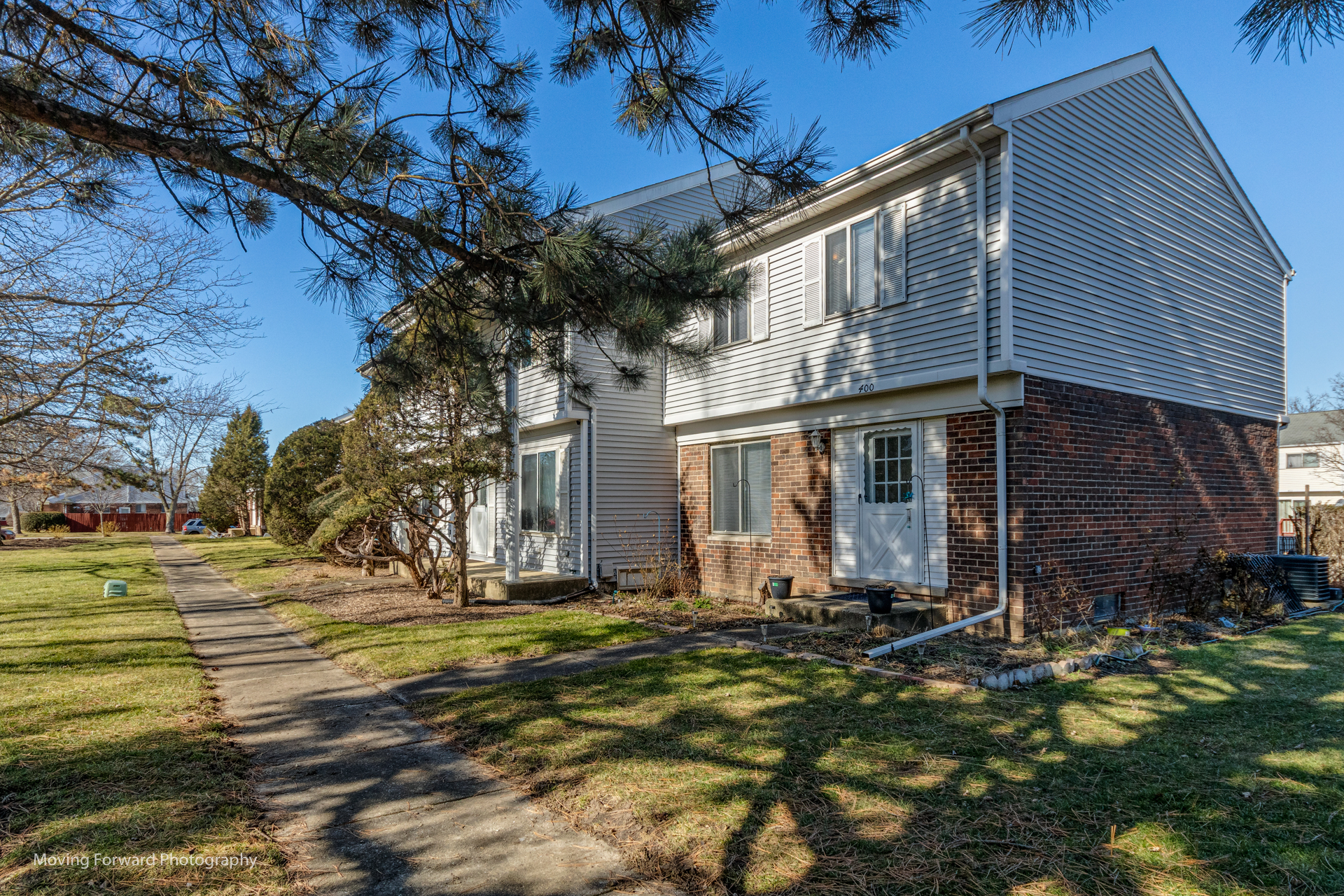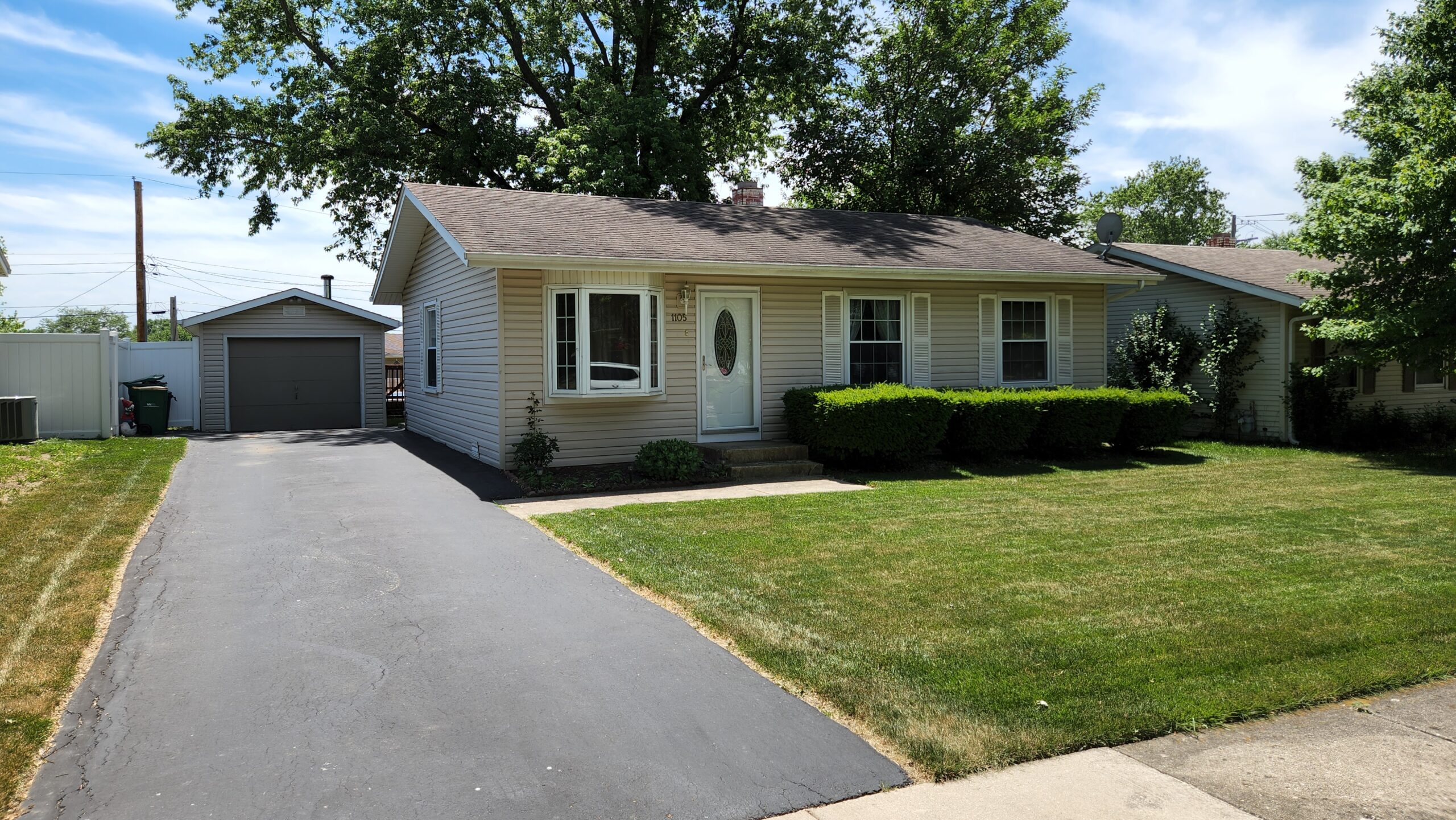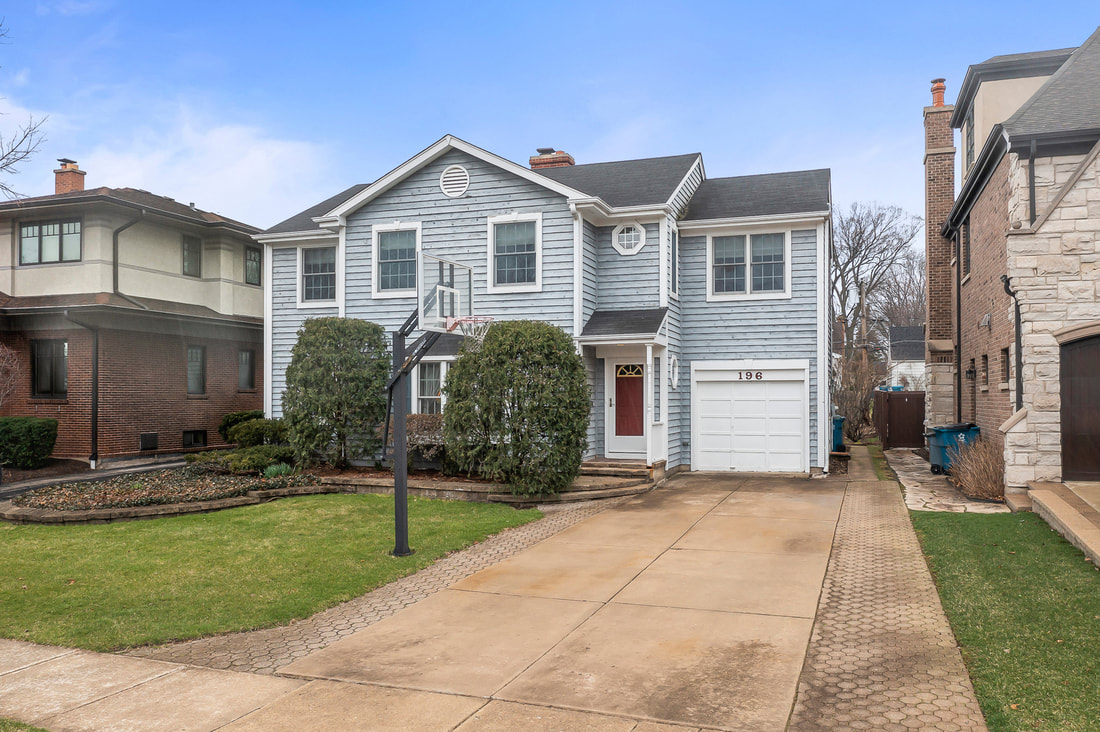
If you’ve lived in or around Chicago for long enough you’ve probably heard of these types of single family houses that were commonly built between the 1920s and 1970s. Here are some pictures as reference!
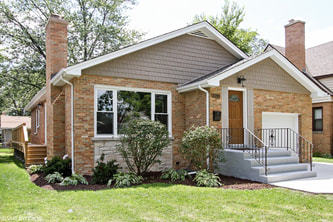
Raised Ranch
Many built in the 1950s, these simple rectangle shaped floor plans with pitched roof are easy to build and maintain due to their simple mechanical plan. All “raised” ranches have basements. Similar houses without basements are simply “ranches” or “California ranches”. The pictured house here has an attached 1-car garage but many do not.
Georgian
Solid brick, box style houses are very popular in many Chicago neighborhoods and suburbs. Georgians always have a similar floor plan and vary according to how many square feet they have. 2 bedrooms and 1 bath upstairs is common. Larger Georgians have 3 or more bedrooms upstairs and if you’re luck a half bath on the main floor.

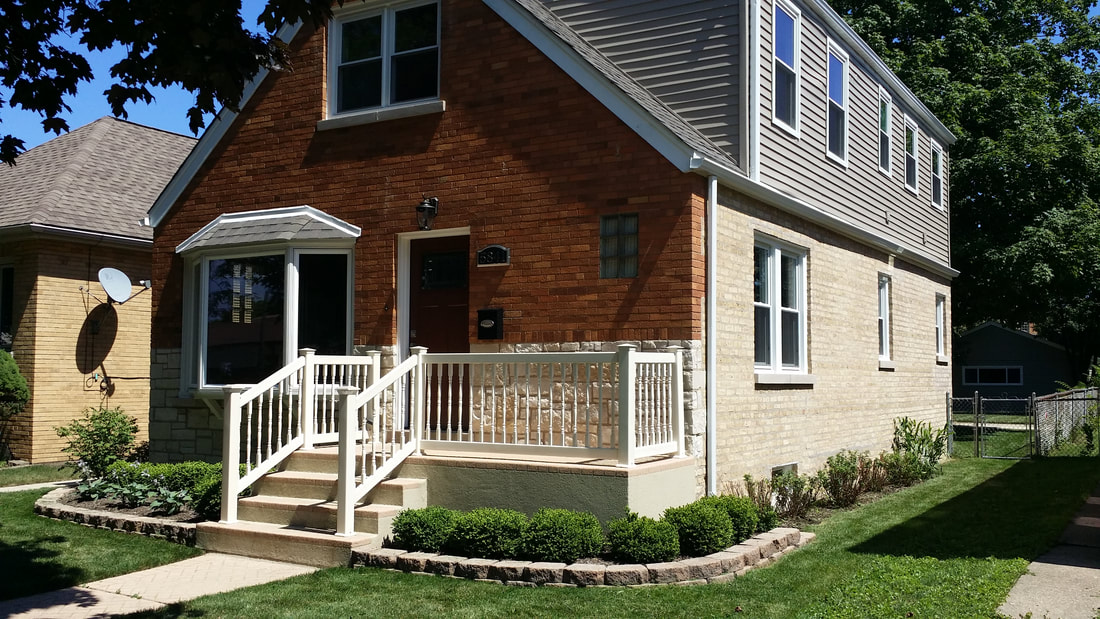
Cape Cod
Cape Cods can vary significantly and can be brick or frame. The façade has a signature triangular roofline. Usually these houses have a front-to-back layout with the living room, then dining space, then kitchen. Bedrooms often are along one of the sides with a bathroom between them.
Tri-level
Also called a split-level (a generic term for this and bi-level houses), this style was popular in the 1960s and 70s. Tri-levels feature simple layouts with partial basements that are often used for a family room or additional bedrooms. They come with or without attached garages. Houses that have attached garages often sacrifice smaller lower-level space.
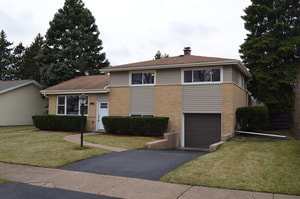
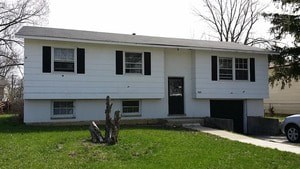
Bi-level
Similar to a tri-level, these houses only have two levels with the basement being often used as quality living space. The front entryway usually splits and you head up a few steps to the living room, dining room, kitchen, and bedrooms. Go down to rec rooms, additional bedrooms or (in this case) garage access.
Bungalow
The classic. Some have front porches but lose some interior space. This one has a partial dormer to take advantage of the attic space to make it livable. Bungalows weren’t designed to use the attics as living space but many are large enough to be dormered and take advantage of this important space. First floor bedrooms tend to be small. However, these houses have loads of charm and are a fan favorite.
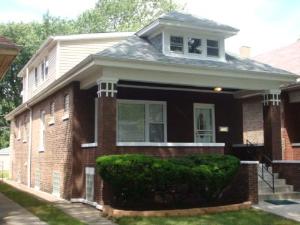
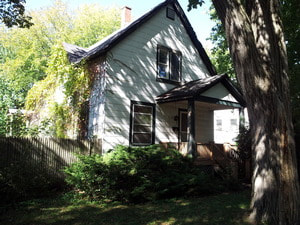
Frame
It’s a general term but you hear it a lot. Built with wood instead of bricks, frame houses offer many different shapes and sizes. Typically they have basements but in the case of some really old houses they were built on slabs or crawl spaces. Built as early as the 1870s you’ll still find some standing today after multiple renovations.
continue reading
Related Posts
Venturing into real estate investment with a strategic plan can significantly boost your financial prosperity. If you’re seeking a method...
Listing a house on your own? Avoid these common mistakes made by unsuccessful FSBO owners!
Like real estate renovation shows? These falsehoods may affect how you view...

